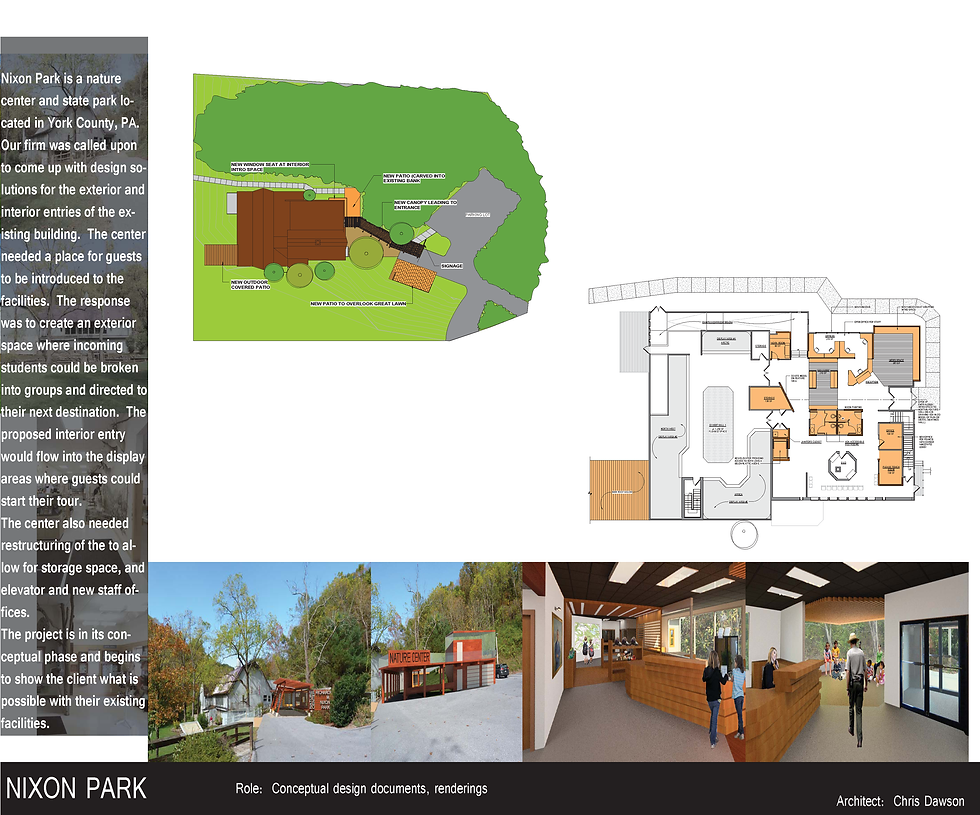Adam Hower
Mexitaly 2.0
This successful restaurant was forced to relocate from its current location due to eminent domain. The owner took this opportunity to incorporate a brew house into his restaurant. An existing structure was chosen for this project which presented challanges including; accomodating brewing equipment, scheduling constraints and existing code compliance issues.
Role: Draft Schematic Drawings & Construction Drawings, Detail, Create Renderings, Construction Administration
Architect: Chris Dawson
Professional
Stokes Millworks
The brief for this project was to design a farm to table restaurant and artist studios within an industrial building formerly used for mill working. The building is located in an historic district of Harrisburg, Pennsylvania. Therefore, the exterior had to be carefully considered and restored. The interior uses reclaimed lumber from the existing building. Repurposing this lumber was an important part of the design to both preserve its history and create a warm and inviting space.
Role: Permit Drawings, Historic Review, Construction Documents, Detailing
Architect: David McIlnay
Nixon Park
Nixon Park is a nature center and state park located in York County, PA. Our firm was called upon to come up with design solutions for the exterior and interior entries of the existing building. The center needed a place for guests to be introduced to the facilities. The response was to create an exterior space where incoming students could be broken into groups and directed to their next destination. The proposed interior entry would flow into the display areas where guests could start their tour.
The center also needed restructuring of the to allow for storage space, and elevator and new staff offices.
Role: Conceptual Design Documents, Renderings
Architect: Chris Dawson
















Memmi's Housing
This was a concept drawing set that was put together to show the owner the existing lots potential. The project called for the remodel of the existing restaurant on the site and the addition of 10 townhouses with a community pool.
Role: Concept Drawings & Renderings
Architect: Chris Dawson




Oxford Ave.
This residential project was an existing structure which needed a complete structural, MEP and finishes repair and remodel.
The provided drawings included structural repair, plans, elevations and MEP drawings to obtain a permit and begin construction.
Role: Permit Drawings, Construction Drawings, MEP Drawings
Architect: David McIlnay




Miscellaneous
These projects, although small in size, presented a great learning opportunity. In a short amount of time they taught me how to put together code summary sheets, create MEP drawings including riser diagrams, and the basics of construction.
Role: Permit Drawings, MEP Drawings, Code Summary
Architect: David McIlnay